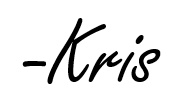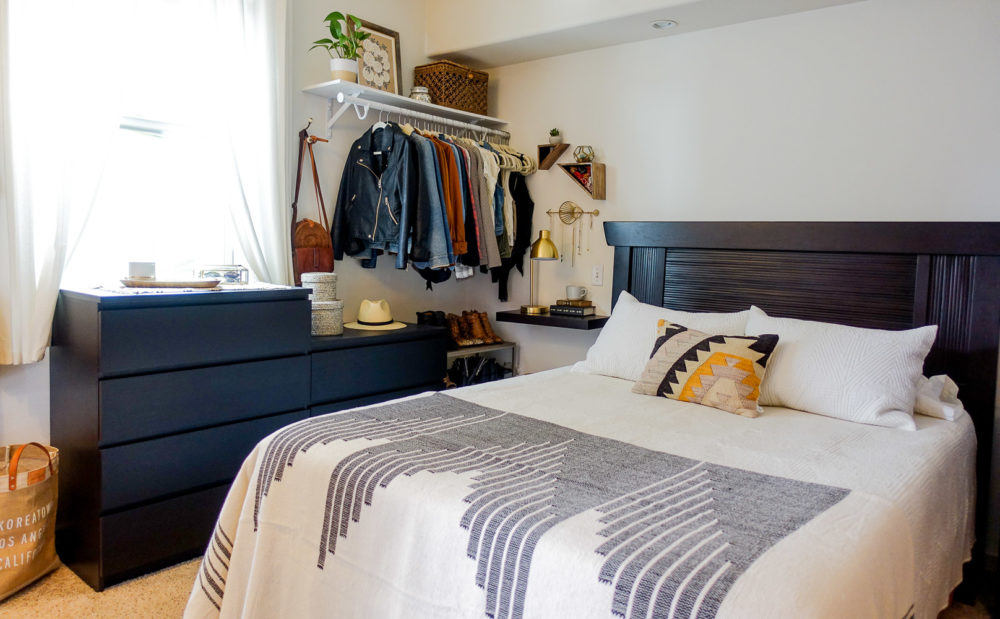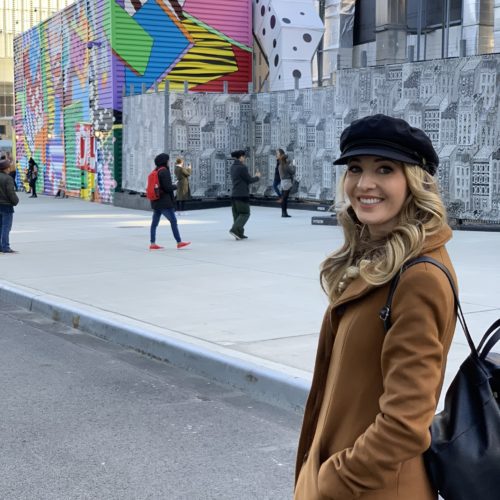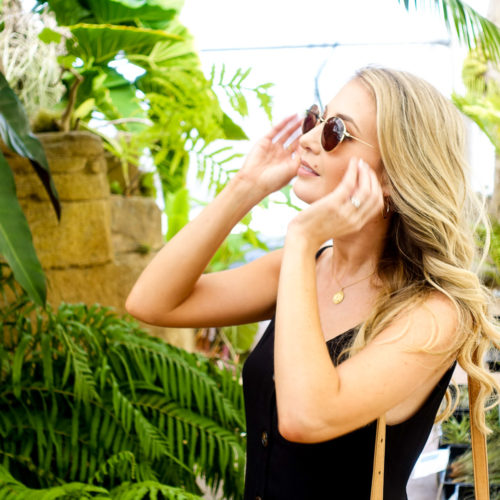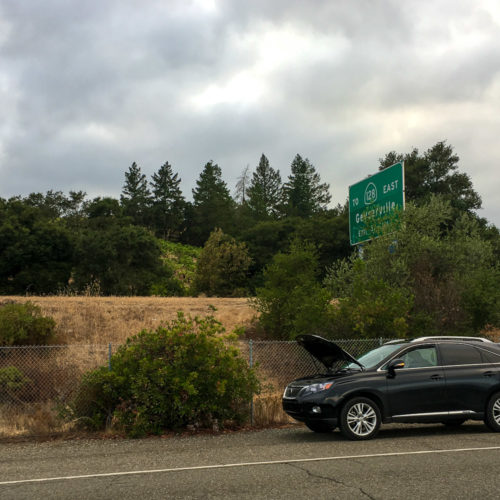I have been really looking forward to telling you all about our bedroom remodel transformation (we pay rent, not a mortgage). It took a while for us to feel like everything was “done” enough to be shared on the blog, and even longer for the perfect photo lighting.
For the past two years, Alex and have lived in this one-bedroom apartment in Koreatown and we don’t plan to move anytime soon. We love the neighborhood, the location, and the building. The apartment itself is on the smallish side, but we have adapted by downsizing our material acquisitions. It also helps that we both share a healthy respect for the phrase “Toss It!”.
Before living in Koreatown we lived in an expansive apartment in Orange County. Our old place had plenty of storage space: a linen closet, walk-in bedroom closet, and even a garage! Moving to Los Angeles and into a place with limited storage space meant that we had to get rid of a lot. We even downsized to sharing one car (yes, it can be done in LA!).
Even after getting rid of a lot of stuff we still ended up with more things than we had space for, especially when it came to clothing (duh).


I would describe our former bedroom décor as “Neo-Purposelessness“. There was a lot of wasted space and no unifying design elements. Besides a single dresser and nightstand each, Alex and I had no other clothing storage space except
for...the closet.
 Our bedroom “closet” is a joke. A crime. A sin against man. I wouldn’t mind it so much if it was just small. Small is fine. What bugs me the most about this closet is the shelving/clothing rack arrangement which must have been designed by a person that bears little resemblance to a rational human being.
Our bedroom “closet” is a joke. A crime. A sin against man. I wouldn’t mind it so much if it was just small. Small is fine. What bugs me the most about this closet is the shelving/clothing rack arrangement which must have been designed by a person that bears little resemblance to a rational human being.
The racks in our closet overlap in such a way that, once full, 50% of the clothes are hidden behind other clothes. This means that unless I remember that the dress I bought three years ago is tucked away behind the other dresses, it will stay unworn. I have done my best to make it work, but the small size and frustrating design of this closet meant that it would inevitably end up looking like a hoarder house.
The one good thing about this closet is it the perfect size for an in-home audio recording booth. For the past year, Alex has been booking back-to-back audiobook gigs (please pause for the Let’s Hear It For The Boy interlude) and he records everything himself at home in our closet. With the closet so packed with stuff, he would have to remove an entire rack of clothes to clear a space for his laptop and microphone every time he needed to use it for recording.
It was time for a change.
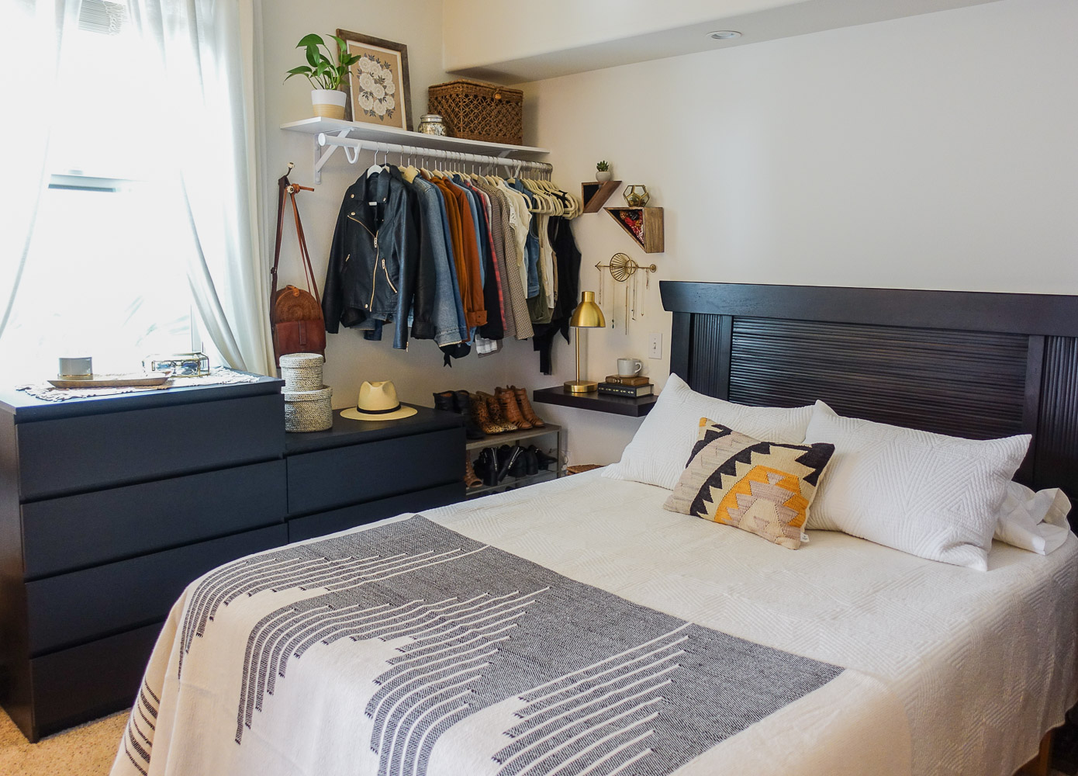
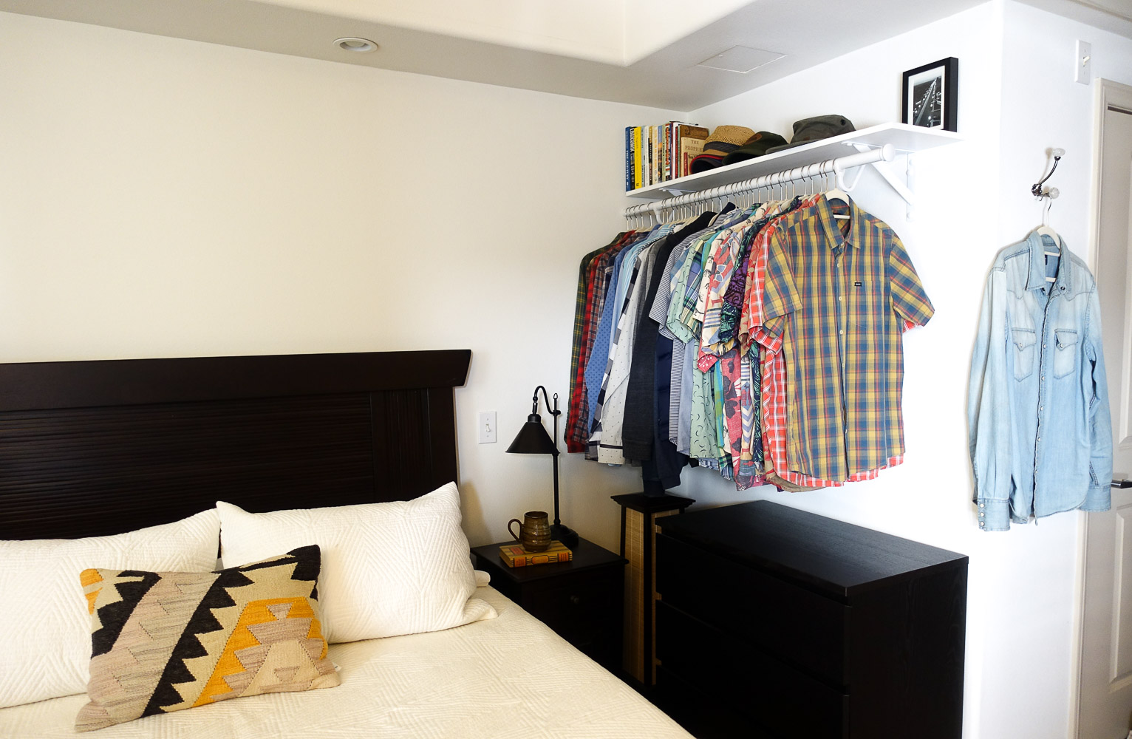


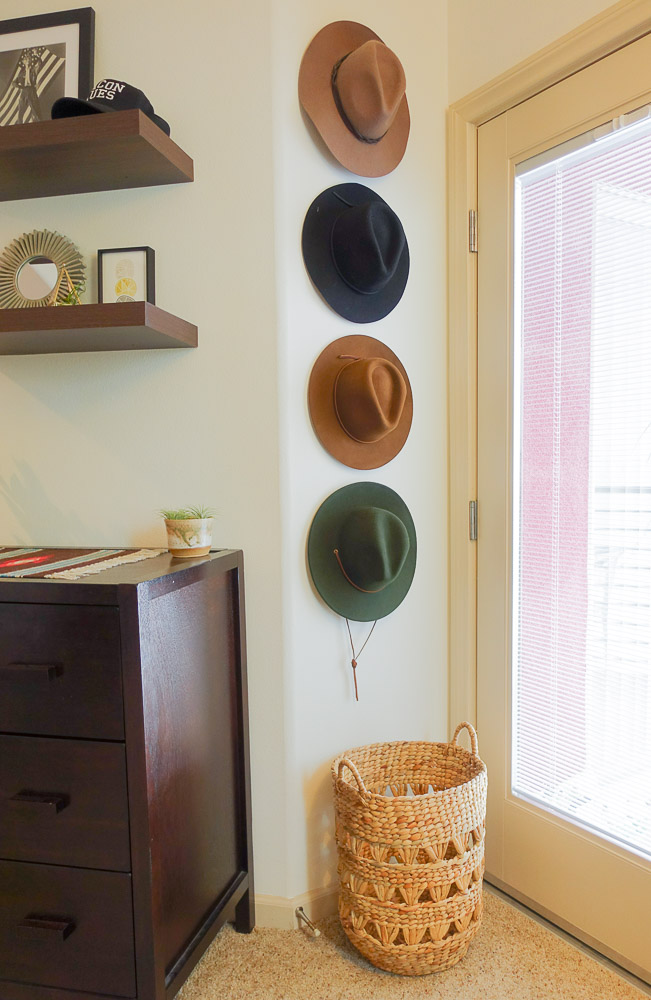
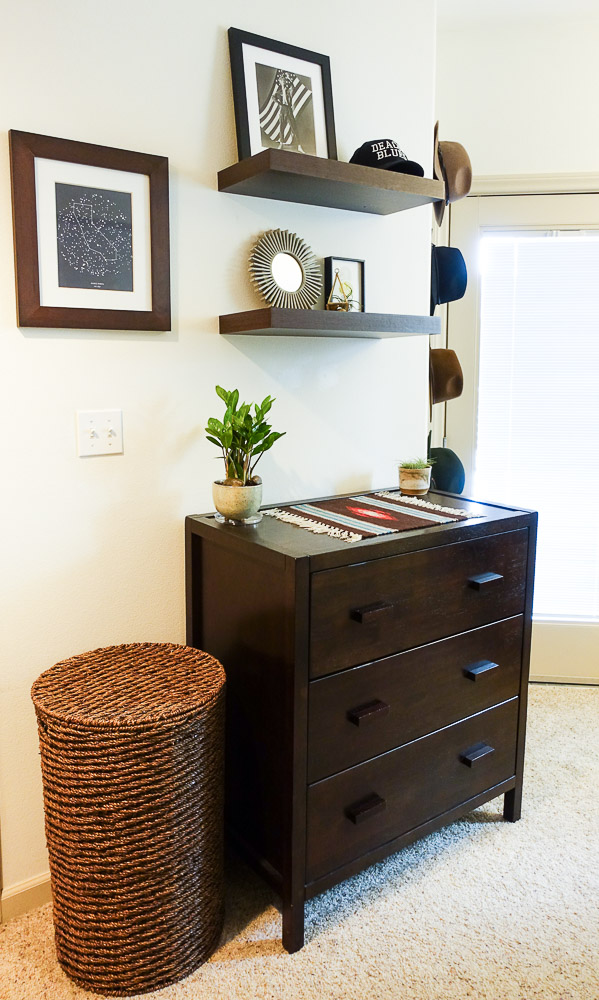
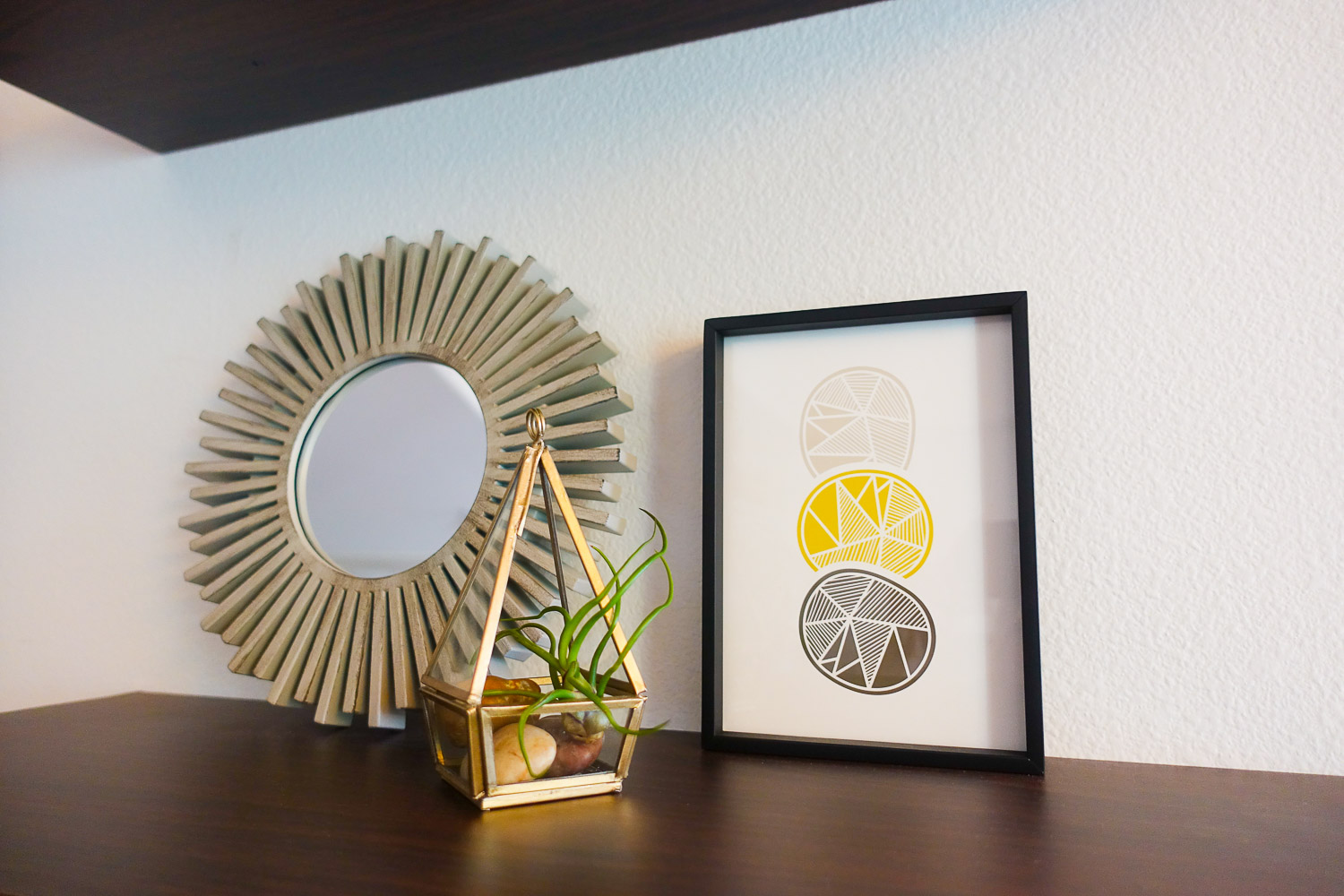
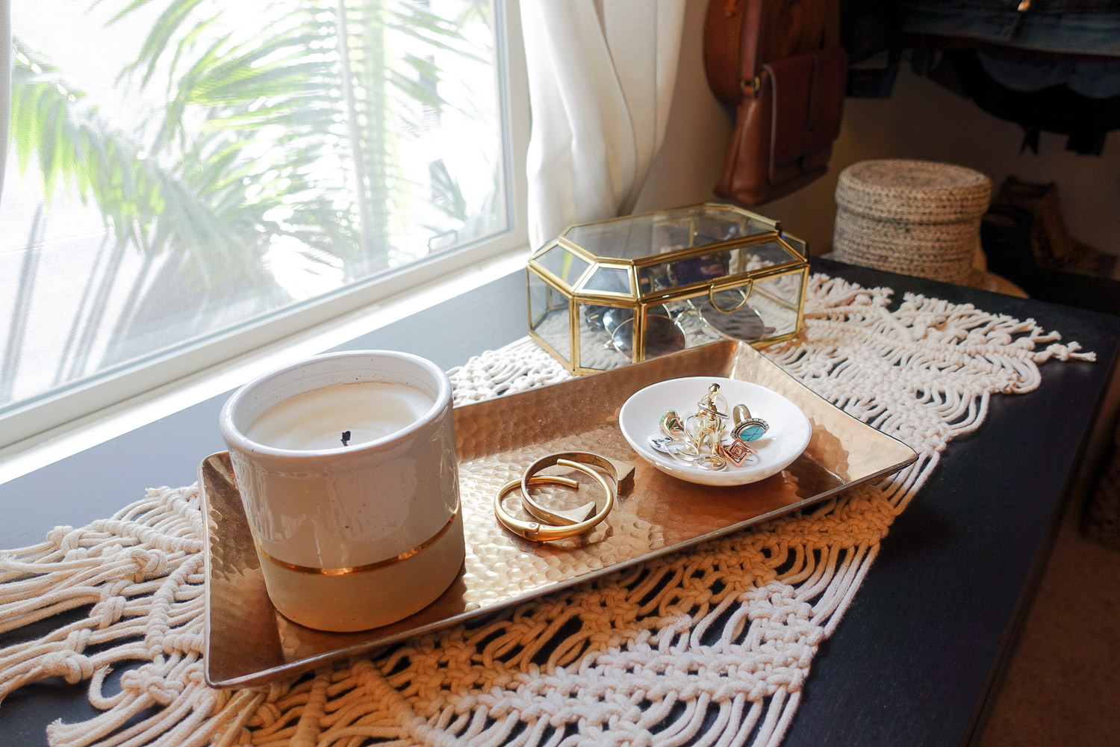

PS: Alex gets all the credit for building and installing everything. I like to think of myself as Co-Creative Director of this project.
I have been admiring pictures of various open closet solutions online for about a year or so. What began as a hack for city dwellers living in tiny studios has gained widespread mainstream popularity and I was excited to incorporate it into our space.
I was personally drawn to the open closet design as a solution to the problem of not being able to see the entirety of my clothing collection. With all my treasured dresses, jackets, and shoes tucked away in the closet I found myself returning to the same easily-accessible pieces time and time again. This new design has helped me rediscover my own clothes in a refreshing way.
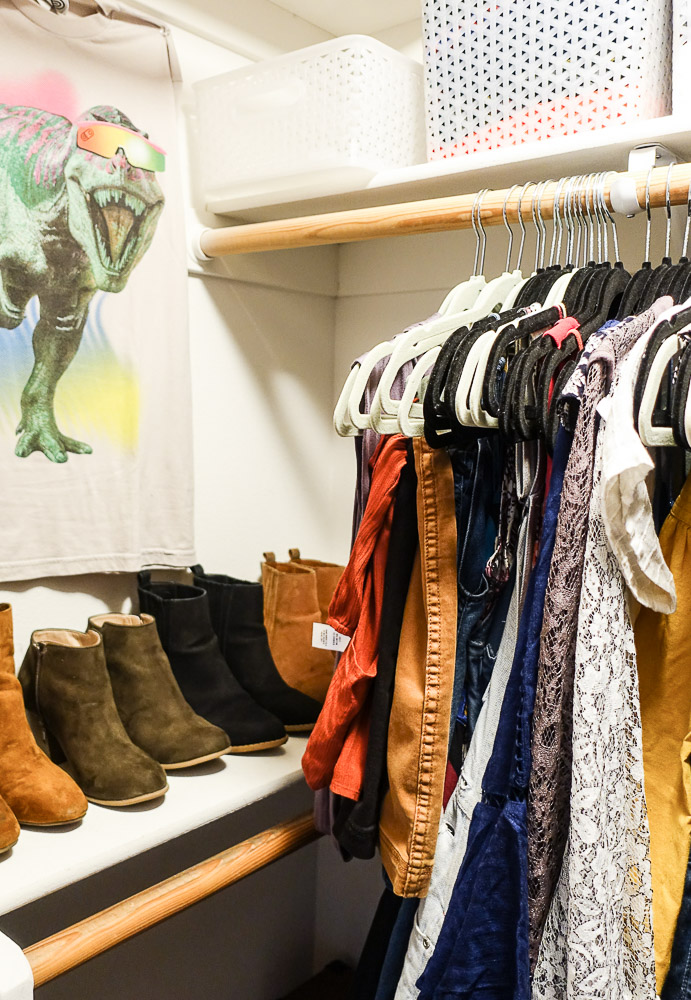
Once we had built the space to store our clothes in the bedroom, the closet became much more manageable.

Alex even has enough room now for a permanent recording setup (with bonus sound insulation).

The open closet design isn’t for everyone. Even though we love the way it solves our storage issues in this particular apartment, it isn’t something I could see us embracing if we didn’t need to. It definitely makes the bedroom feel tighter and less organically tidy, but we are both good at staying on top of any clutter that develops.
We are absolutely loving everything about the new setup!
